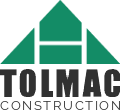Extension and fitout to existing café front and back of house at the Red Stables (protected structure).
Removal of existing kitchen and servery; removal of existing park rangers apartment; breaking out walls and floors to form new kitchen, washing area, staff facilities and ancillary areas. Forming new cold room, storage areas and corridors externally. New mechanical and electrical services installation to all areas.
Salvaging and reuse of brick to repair around new opes, etc. Cleaning existing brick and stonework. Repairs and refurbishment of existing timber floors, lime plaster walls and ceilings. All areas fireproofed to current standards in sensitive manner.
New commercial kitchen and wash area supplied and fitted with resin floors, stainless steel and uPVC cladding to walls, stainless steel fittings and furniture. New front of house servery areas with stainless steel carccass, timber doors and hardwood finish to front and stone countertops.
Works required careful traffic management for deliveries to avoid disrupting busy park environment.
- Client: Dublin City Council
- Architect: Howley Hayes Cooney Architecture
- Engineer: CORA Consulting Engineer
- M&E Engineer: O’Connor Sutton Cronin
- Quantity Surveyor: Austin Reddy & Company
- Value: €1.06 million
If you require more information on any of our projects or services you can call us on 00353 (0)1 450 2418 or email build@tolmac.ie.




